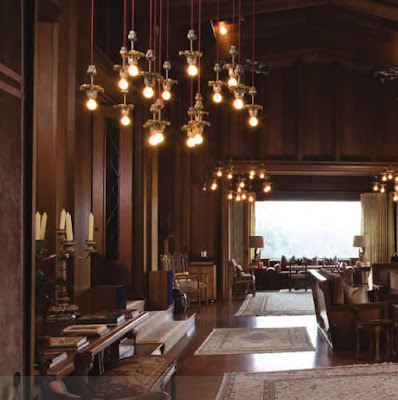The Roos Mansion c. 1909 changed hands in 2017 and the new owners have elected to make both exterior and interior changes to this Landmarked property.
The Project Application contains the following description: "Remodel of garage and first through 4th floors of existing single family residence. Site work includes infill, retaining walls and new roof deck over new garage." Project details include facade alterations and additions.
The Project Application further states, "Every measure will be taken to preserve the historic character of this home." and that "All historic features that have deteriorated will be match the original details in design, color, texture, and where possible, materials. All distinctive elements will be completely preserved."
All of the current Applications + Planning documents pertaining to 3500 Sacramento can be found in PDF format HERE click on Planning Applications on the far left then under "Certificate of Appropriateness" expand "More Details" then click "Related Documents".
Finding the documents is confusing as hell, but definitely worth a look. If you have questions or can't figure it out, email me for further guidance.
Previous Posts re: 3500 Jackson HERE + HERE
3500 Jackson St in the news HERE (SocketSite 2017-2018)
 |
| © 2016-2019 sf_daily_photo |















































