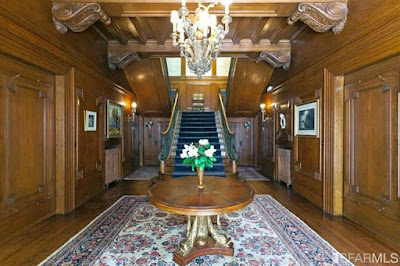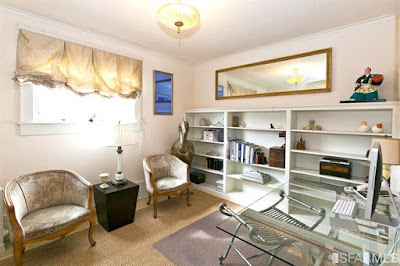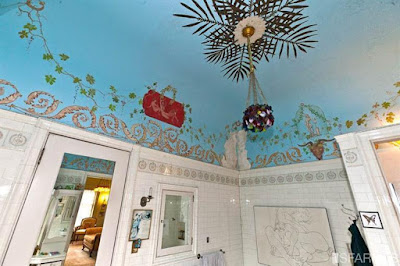 |
| Grand Entry during 2006 renovations |
16K square foot historically significant Cow Hollow Italianate c. 1905. Once known as the Pink Palace due to its roseate palette, a color chosen by its original owners.
It remained pink until 2004 when the "fixer" mansion sold and underwent extensive interior renovations. In 2008, the property was chosen as the San Francisco Decorator Showcase house. The completed home represented the work of 30 local designers, each of whom was assigned to a small part of the home.
Subsequent to a 1951 sale the Pink Palace was transformed into a grand 23 room “residence club”. With its panoramic Bay views and ornate original details, it drew a colorful cross section of wealthy residents who returned often to attend legendary cocktail parties.
 |
| c. 1975 |
◆Hot Property: A palace’s triumphant return to nobility (SF Examiner 2008)
◆BOARDING HOUSE NOW SF’S MOST EXPENSIVE MANSION! (TopTenRealEstateDeals.com 2008)
◆2820 Scott St (Socketsite 2008-2016)
◆Will someone please finally buy this Cow Hollow Italianate mansion asking $27.5M? (SF Curbed 2019)
◆City's most expensive home has added millions to price after eight years unsold (SF Curbed 2016)
◆Nobody wants this mansion near San Francisco's 'Billionaire Row' that's on sale for $29 million (Business Insider 2017)
c.2014
 |
| © 2016-2019 sf_daily_photo |


























































