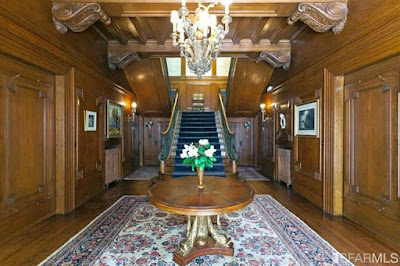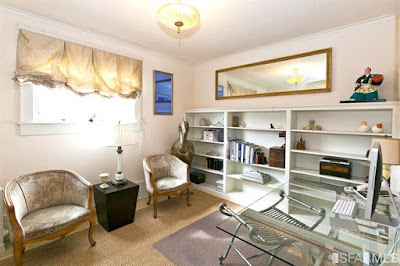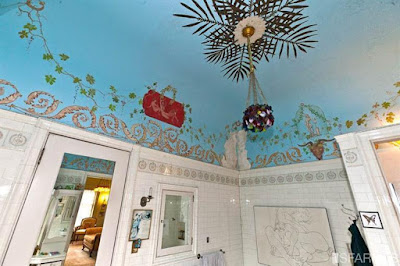Noted by the Architect of Record
Ryan Liedner, the project was, "Conceived as a home in two parts, the more private functions of the house take place in the newly built 2-story structure at the rear of the lot, while opposite the courtyard, a remodeled front building is used for more social functions and gatherings."
Liedner further noted that, "Drawing on the courtyard-house typology, the project centers around an interior garden, which is the first space one experiences when entering from the street."
Regarding the new structure at the back of the property, Liedner indicated that, "While maintaining a compact footprint, the new house has an open kitchen/living room, half bath and garage on the ground floor, and 2 bedrooms and 1 bath upstairs."
I love what Liedner did here, blending the old with the new. I wanted to us the word "seamless", but it didn't seem to apply here. What does apply though, is a repurposing + new construction project that is architecturally handsome and immensely livable.
Bravo!
✱Year Built 2017
✱Original square footage of Historic Italianate 1204 sq ft
✱Total square footage post reno: 2184 sq ft with 2 dwellings on parcel
✱Lot size: 2600 sq ft
Builder/ General Contractor: Sykches Construction
Structural Engineer: Sung Engineering
See the Blueprints for the remodel + the New Construction
HERE
 |
| 2495 Harrison c. 2009 |
DESCRIPTION + CHRONOLOGY OF THE HISTORIC ITALIANATE
⎨2009-2018⎬
DPR PRIMARY RECORD: 2495 Harrison Street is located on a 26’ x 100’ rectangular lot on the northeast corner of 21st and Harrison Streets. Built ca. 1885, 2495 Harrison Street is a 1-story, wood frame commercial building originally designed in the Flat Front Italianate style.
The rectangular-plan building, clad in channel drop wood siding, is capped by a flat roof. The foundation is not visible. The primary façade faces west and includes 2 structural bays. Entrances include a flush wood door with paneled door surround and sidelights, located at the corner and set at an angle.
Typical fenestration consists of boarded-up and fixed plate-glass windows with paneled surrounds. Architectural and site features include a rear addition to the east with a shed roof, a parking lot, a paneled frieze, a bracketed cornice, and a pent roof parapet at the roofline.
 |
| 2495 Harrison sold for $780K in 2013 LISTING |
 |
| 2495 Harrison c. 2016 |
 |
| 2495 Harrison c. 2018 |
Ryan Leidner adds minimal extension to San Francisco saloon building (dezeen 2019)
A Secluded Modern Sanctuary for a Young Family in San Francisco’s Mission District (design milk 2019)
Harrison St. House (Dwell 2019)
Harrison Street House (ryanleidner.com)
Harrison Street House (The Coolector 2019)
2495 Harrison St (Socketsite 2011-2012)
You Should Know: Zach and Courtney Klein (Guest of a Guest)
 |
| © 2016-2019 sf_daily_photo |





































