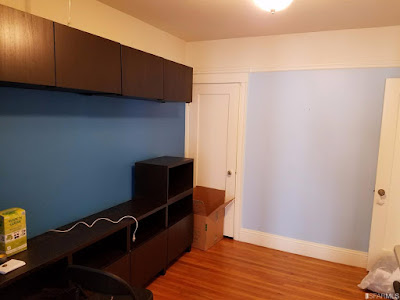 |
| 1573 34th Ave by SF_Daily_Photo (2016) |
Showing posts with label Central Sunset. Show all posts
Showing posts with label Central Sunset. Show all posts
June 03, 2019
December 19, 2016
September 15, 2016
1500 36th Ave, Central Sunset
2,405 square foot Period Revival style home built in 1932. Designed by home builder, developer, contractor, and architect Oliver M. Rousseau to be used as his private residence. Current estimates value the property at about $1.9 million. There are no recent sales records for this property.
MORE ABOUT OLIVER M. ROUSSEAU (1891-1977)
✦Style: Best known for period revival or "storybook" row houses
✦Active: Rousseau started with his father's firm, then built and designed tract homes and apartments in San Francisco, the East Bay and elsewhere from the 1910s into the 1970s.
✦Known for: Charming row houses with turrets, balconies and painted beam ceilings in the Sunset.
✦Other practitioners: Charles Clausen, the Gellert brothers and Herman C. Baumann are among builders and architects who designed similar homes in San Francisco's outlying neighborhoods.
✦Where to see Rousseaus: The finest collection of Rousseaus can be found along 33rd through 36th avenues between Kirkham and Lawton streets.
Brightening the Sunset Oliver Rousseau, a Depression-era Builder
April 01, 2016
1571 35th Ave, Central Sunset, The Rousseau Series
1,851 square foot 2 bedroom 1 bath French Provincial style Rousseau designed home built in 1932. Sold for $385K in 1989. Last sold for $455K in 1998. Current estimates value the property at $1.4 million.
Defining features of French Provincial style 1930-1950
˚˚˚˚˚˚˚˚˚˚˚˚˚˚˚˚˚˚˚˚˚˚˚˚˚˚˚˚˚˚˚˚˚˚˚˚˚˚˚˚˚˚˚
*Mansard roof form
*Symmetrical building features
*Smooth stucco exterior cladding
*Elegant, slender, ogee arched wood-sash windows with upper divided sash
*Metal balconettes with elegant patterned metal railing
*Quoins at the corners and scored stucco at the ground story
*Applied ornament including rows of dentils, finials, cartouches, shields, robust brackets, urns and widow's walk
The Architectural Turf of Oliver Rousseau (The Outer Sunset 2009)
 |
| 1571 35th Ave in pink |
 |
| 1571 35th Ave in gray |
March 28, 2016
1564 36th Ave, Central Sunset, The Rousseau Series
 |
| 1564 36th Ave |
 |
| 1564 36th Ave |
Drawing from a range of Period Revival styles, the Rousseaus designed highly stylized and individualized facades that are unified by materials, setback, massing, and form. buildings were designed in the following styles: Mediterranean Revival, Spanish Colonial Revival, Tudor Revival with Storybook-influenced rubble accents, and French Provincial.
Further Reading
*******************
District Architectural Gems Rise From Fog (SFGate)
Planning Department's Survey Looks into Central Sunset Housing Tracts (Curbed San Francisco)
San Francisco’s Sunset District Experiences an Architectural Renaissance (California Home + Design)
 |
| Sunset Blvd under construction looking south at Kirkham 1931 |
Labels:
1564 36th Ave,
Central Sunset,
Rousseau,
san francisco,
tudor,
tudor revival
1500 35th Ave, Central Sunset, The Rousseau Series
 |
| 1500 35th Ave |
2,452 square foot 4 bedroom 2.5 bath Spanish Revival style home built in 1933. Last sold for $1.2 million in 2006.
Exquisite Rousseau home with original ironwork and wood beam stenciling intact. Vaulted ceilings, 2 Fireplaces, parquet floors with inlaid design.
2015-2016 Assessment and Taxes: Assessed at $1,364,475. Property taxes are $16,023.03
Representative of a short-lived (c.1931–1938) period of highly picturesque Period Revival tract house design in San Francisco’s Sunset District, characterized by well-articulated houses designed in a profusion of fully expressed architectural styles. The District represents a clear shift from tracts of homogenous single-style buildings to tracts that express a unique composition of varied styles and forms. Each building is designed in a different interpretation of the Spanish Colonial Revival, Mediterranean Revival, Tudor Revival, French Provincial, and Storybook style, with notable design elements influenced by Pueblo, Mission Revival, and Monterey Revival.
The District’s Period of Significance of 1931 to 1938 marks the beginning and end of the picturesque-era of Period Revival tract construction. The earliest tracts designed by brothers Oliver and Arthur Rousseau in exuberant Period Revival styles influenced subsequent designs by small and large-scale builders alike. By 1938, the end date of the District’s Period of Significance, the picturesque-era had peaked, though the several tracts built from 1936 to 1938 contain the final pulse of exuberant Period Revival design applied to well-articulated facades. By then, most Sunset District houses were characterized by restrained expressions of Period Revival styles, with less articulation, differentiation, and ornamentation.
Brightening the Sunset / Oliver Rousseau, a Depression-era builder, infused the city with rows of romantic homes (SFGATE 2004) HERE
Sunset Picturesque Period Revival Tracts Historic District (SF Planning Dept) HERE
 |
| Wood beam stenciling |
 |
| Parquet floors |
More interior photos HERE
Subscribe to:
Posts (Atom)















