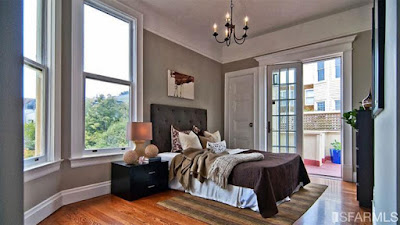 |
| Existing structure c. 1904 |
 |
| Proposed Rendering |
CEQA Categorical Exemption Determination
According to the Historic Resource Evaluation prepared by Richard Brandi and information found in the Planning Department files, the subject property at 218 27th Avenue contains a one-story-over-garage, wood-frame, ingle-family residence constructed in the early 1900s.
No original building permit was found to determine exact date of construction, architect or builder. A water tap record application was filed in 1904 for a one-story,800 square-foot building, which was shown in the 1905 Sanborn map as located at the rear of the lot at fullwidth but just short of the property line.
The 1913 Sanborn map shows a one story house with a flat facade and full width porch in the location of the current building and also shows a small building at the rear of the lot(different from the structure identified in the 1905 map).
The 1950 Sanborn map shows a one-story-over-garage house with an angled bay and a full-width rectangular addition at the rear of the building and no longer shows the small building at the rear. For purposes of this review, the construction date for the current residence is narrowed to sometime between 1905 and 1913.
The original owner of the building was Francis W. Smiley, a laundry worker, and his wife Mary. The Smiley family owned and occupied the building from the time of its construction until 1938. The building has been owner-occupied for a majority of its existence.
Known alterations to the property include:changing the front of the "old" building from a hipped to gabled roof, adding a portion of the old front porch to the living room, and changing the stairs from the center to the right side(1915)and re-roofing (2008).
In comparing the current building to historic photos, it appears that other changes that have also occurred include: removing original siding and stuccoing the exterior; replacing windows; and replacing the garage doors.
No known historic events occurred at the subject property(Criterion1). None of the owners or occupants have been identified as important to history(Criterion 2). The subject
property is a nondescript example of a vernacular cottage that has been stripped of any character defining features.The building is not architecturally distinct such that it would qualify individually for listing in the California Register under Criterion 3.
The subject property is not located within the boundaries of any identified historic district. The subject property is located in the Outer Richmond neighborhood on a block that exhibits a variety of vernacular architectural styles and construction dates ranging from early 1900s to 2000. Together, the block does not comprise a significant concentration of historically or aesthetically unified buildings. Therefore, the subject property is not eligible for listing in the California Register under any criteria individually or as part of a historic district.
San Francisco Planning Department Notice of Exemption
PROJECT DESCRIPTION:
The 3,000-square-foot project site is located on the east side of 27th Avenue south of the corner of Lake Streetin the Outer Richmond neighborhood of San Francisco.The project site contains a two-story,2,000- square-foot single-family residence. The project would demolish the existing building on site and construct a four-story 6,195-square-foot building containing three residential units and three vehicle parking spaces.
 |
| © 2016-2019 sf_daily_photo |


















































