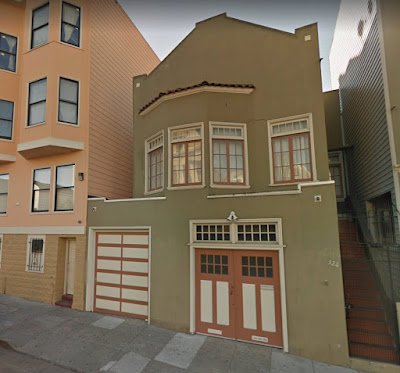 |
| 830 Rhode Island 2019 |
SAN FRANCISCO
PLANNING DEPARTMENT
PRESERVATION TEAM REVIEW
 |
| 830 Rhode Island (2nd from left) |
The front elevation of the building likely dates from a front addition constructed in 1916. The building is a simple wood frame structure clad in rustic siding; it features a gable roof and a single bay window on the main floor.
The building is set back from the lot line and located approximately a half story above grade. A set of wood stairs with a quarter turn provides access to a small porch featuring a wood balustrade and a turned wood corner post.
The front door is located slightly off center with a pair of windows on one side and a canted three window bay on the other; a third window sits center in the second story pediment. All windows are metal-frame single-hung sash.
Ornamentation is limited and includes frieze panels below the bay windows, wood casing at the openings and a cornice with dentil molding above the first floor. Documented exterior alterations to the building following the 1916 addition are limited to the construction of a wood fence at the front lot line (1958) and the repair or replacement of the front stairs (1967).
The subject building does not appear to be eligible for individual listing in the California Register of Historical Resources under Criterion 1 (events), 2 (persons), 3 (architecture), or 4 (information potential). According to the information provided in the HRE, the subject property is not associated with events found to be sufficiently important to be significant under Criterion 1.
Additionally, no person associated with the building is significant to history and therefore the property does not appear significant under Criterion 2. Architecturally, the building features a simple vernacular style, and although it dates from the Edwardian-era, it features architectural elements similar to a Victorian Queen Anne Cottage.
The building does not present distinctive characteristics of a particular style, period, or type and it is not associated with a particular builder or architect, therefore it is not significant under Criterion 3.
The building does not embody a rare construction type and therefore is not significant under Criterion 4 as it relates to buildings and structures. (The potential archaeological significance of the site, as opposed to the building, is not addressed in this document.)
The subject building is not located adjacent to any known historic resources' (Category A properties) and does not appear to be located in a potential historic district.
The building stock along this portion of Rhode Island Street includes a wide range of residential buildingstyles and
types that date from 1900 to 2004.
Although the subject building is part of a general trend of infill construction in the Potrero Hill neighborhood following the 1906 earthquake, it and neighboring building stock do not possess sufficient architectural or historical significance to identify as a historic district. (2017-2018)
ENVIRONMENTAL REVIEW (CEQA Clearance Issued)
Planning Department Link HERE
 |
| Proposed 5939 square foot 4 story 2 unit building |
 |
| © 2016-2019 sf_daily_photo |














































