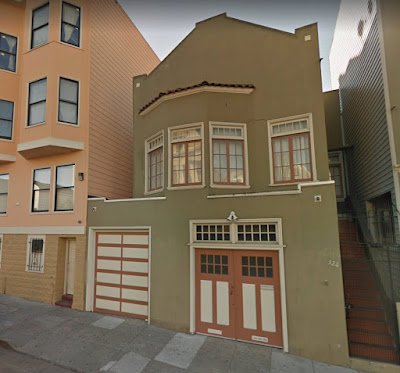 |
| 326 Capp St (2006) |
 |
| 326 Capp St (2013) |
 |
| 326 Capp St (2019) |
UPSTAIRS - Victorian Details
DOWNSTAIRS - Warehouse
FLOOR PLAN
 |
| Click to enlarge |
All Photos HERE
Original 1270 sq ft house (ca. 1920-1925) displayed Mission Revival architectural style indicated by the shaped parapets, stucco cladding, and multi-light casement windows with clerestory bands. As of 2006 alterations have included installation of the left garage and the construction of the rear yard parking structure. Further renovations occurred in 2017 as follows: Renovations to legalize (e) rear unit to provide light, ventilation, fire egress, exit corridor & outdoor space. Add 688 sq ft vertical addition with 123 sq ft roof deck above renovated rear unit.
Post renovation: 3847 sq ft 4/3. Ask is $2.595 million. Last sold for $1.075 million in 2007.
Broker Babble: A home of creative magnitude, equally impressive as it is functional, does not come to the market often. A rarity, 326 Capp Street features intricate detailing & bountiful living space, nestled in the heart of the Mission. The warehouse boasts vast exposed beam ceilings, concrete floors, & custom finishes throughout. Ideal for entertaining.... Upstairs, the main home lives as a second unit and has an external & internal access from warehouse. Victorian details w/ a flexible floor plan (great for guests/family/supplemental income)....This Mission masterpiece is not to be missed.
 |
| © 2016-2019 sf_daily_photo |







