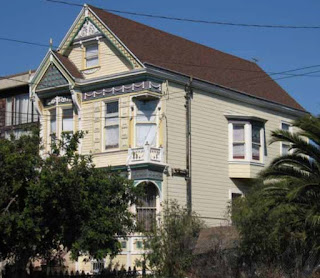 |
| c. 2017 by sf_daily_photo |
 |
| c. 1995 |
If you would like to learn something about Victorian architecture, read this amazingly informative description from the aforementioned Resource Survey (1995): This is a rectangular plan with side and rear pop-outs, two-and-a-half story building with raised basement and front gable roof.
The building is shiplap-clad a at the basement, clapboard-clad at the main stories, and clad in rectangular imbricated wood shingles at the attic. The façade is separated into two structural bays. The left bay contains terrazzo steps at grade leading to the main entrance at the first floor.
Above the entrance, a slightly projecting triangular window bay is found, with windows separated by a spiral pilaster that blooms into a foliated relief panel above the windows. The left window bay features a triangular, dentil-molded pediment hood with finials, turned wood pendant, and tympanum bead ornaments, supported by decorative brackets.
 |
| c. 1976 |
A festooned frieze is located over the right bay, below a dentil cornice. The roof is an open rake gable, with diagonally molded bargeboards, a turned wood pendant, a foliated relief panel set forward in the gable peak. A dentil-molded collar beam is supported by brackets. An attic window features a scroll-sawn panel beneath the sill.
 |
| © 2016-2017 sf_dail_photo |