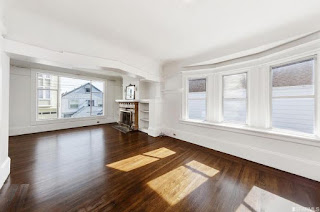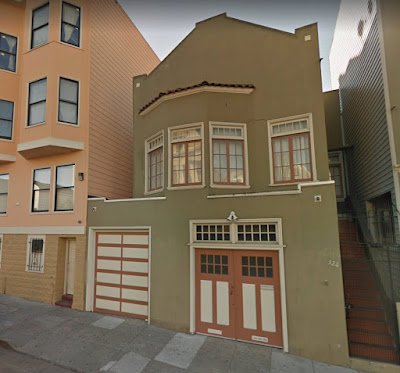SF Tree at Center of Growing Dispute (SF Chron 2016)
The property sold for $3 million in 2016 with this description: This unique property located in a very private cul de sac off Geary Street is a triple lot with a 75' frontage by 120 feet. Each lot is zoned for 2 units. For the discerning buyer who desires maximum square footage in the heart of the city, this is an opportunity to develop an estate with a residence surrounded by lush foliage and shady trees reminiscent of the Great Gatsby. Built pre-1900, the property is characteristic of the times with a true carriage house at the rear of the property that can easily be converted into a home office. This property has been in the same family since 1950. Listing
HERE
Apparently the parcel sold again in 2018 for $3.5 million. Currently, the 3K sq ft lot that includes the Historically Significant fixer Carriage House, a Landmarked Tree and plans for a new 3 story 5 bedroom 4 bath home with 2,580 sq ft of living space plus a 392 SF roof deck. Ask is $1.6 million
SF BUILDING DEPT
12/2016 Project Review Meetings 44, 46, 48, 54-56 Cook Street: 44, 46, 48, 54-56 Cook Street (1067/31-34); Project Review meeting to discuss the following: The property owner has recently purchased these four contiguous lots on Cook Street off of Geary Boulevard. One lot, 44 Cook Street is vacant, another lot,46 Cook Street is improved with a historically significant structure,48 Cook Street is unimproved in the front of the lot but has a carriage house in the back, and 54-56 Cook Street is a vacant and dilapidated two unit building. The project team would like to meet with Planning to discuss options for improving these parcels, including: 1. Utilizing the State Density Bonus Program to provide 10 units, including 1BMR unit across all 4 lots. 2. Adjusting lot lines so as to reallocate the rear carriage house located at 48 Cook Street to the 46 Cook Street lot, and constructing two units on the 48 Cook Street lot. 3. Constructing one unit on the 48 Cook Street lot and having a portion of that improvement connected to the carriage house. We would also like to discuss any other viable development opportunities including the addition of possible accessory dwelling units. Aside from discussing the development options, we would like to discuss any additional technical analysis that would be required as part of these proposals including historic preservation reports, environmental reports, and soils reports. We would also like to identify other Departments that we would need to work with throughout this phase of work. Please also note that 48 Cook Street has a landmarked tree in the rear yard. In addition, BPA- 2016.0219.0033 (fence and curb cut repair) is an outstanding permit with the Planning Department and we would like to discuss next steps regarding this permit, particularly in light of the forthcoming improvements.
08/2017 Project Description:The project site comprises two separate parcels, 46 Cook (Lot 33) & 48-50 Cook (Lot 32). Each lot measures 25'x120' & 25.25'X120', for an overall size of 6,060 square feet. Cook Street is a dead end roadway, with a pedestrian staircase connecting to Euclid Ave at the north. Directly to the north is a vacant site (44 Cook). Further north lies the John W. Geary School, disused since 1977. To the south is a three story two unit building.
The project is in the Laurel Heights Neighborhood, on a block bounded by Cook Street, Geary Boulevard, Blake Street & Euclid Avenue. The project site is zoned RH-2. A landmark tree lies within the site at #48 Cook. -46 Cook (Lot 033) The project proposal is to restore and remodel this historic single family home. No alterations would affect the front façade, which would be restored. Minor excavation would be located in the ground floor, adding about 270 s.f., and excavating about 80 cubic yards to a maximum depth of 8'. -48 Cook (Lot 032) The project proposal would remodel the existing carriage house, and add a new building in the front portion of the lot.
The two story 1,004 sq ft carriage house would undergo interior renovations, with no changes to the building envelope. In front of this building lies the landmark tree. We propose to allocate the 25% required rear yard to this 30' deep area, and construct a new three story single family building at the vacant front portion. 50 Cook Street would have ground floor parking, with a hallway to access the rear. The new unit would have five bedrooms in approximately 2,600 sq ft
If you want to wade through this mess yourself go
HERE (SF Building Dept)
 |
| © 2016-2019 sf_daily_photo |

























































