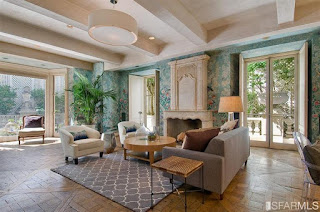EXTERIOR BEFORE DEMOLITION
**********
Originally a 9540 square foot 5 bedroom 8 bath Chateauesque mansion c. 1925 that last sold for $8.9 million in 2014. Since then it has been completely gutted. Permits pulled 9/2017 indicate the following: VERTICAL & HORIZONTAL ADDITION @ 2ND & 3RD FLOOR IN FRONT. ADD 3 NEW DORMERS. STRUCTURAL WORK. INTERIOR REMODEL WITHIN (E) BUILDING. 4 BEDROOM, 6 BATHROOMS, 2 POWDER ROOMS.
 |
| Terrace view before demolition |
As described in 2014 sales materials: "Significant Presidio Heights house in a fabulous location close to the Presidio Park and Laurel Village shops and restaurants. This remarkable property was reinvented by the well-known designer, Michael Taylor, and has extraordinary light-filled public rooms, large spaces and a wonderful indoor/outdoor feeling. Five bedroom suites and numerous expansive gathering rooms. Two garages, additional bedrooms for guests or live-in help, and beautiful outdoor areas including a front terrace with a fountain and a sun-drenched South-facing garden with a pool. This is a wonderful and very special home."
INTERIORS BEFORE DEMOLITION
**********
EXTERIOR AFTER DEMOLITION
**********
 |
| © 2016-2018 sf_daily_photo |

























































