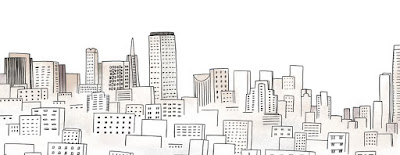 |
| c. 1976 |
The Alfred Clarke Mansion is a
landmarked 7,980 square foot Baroque Queen Anne built in 1891.
The four-story, multi-towered house cost around $100,000 to build in 1891. The architectural style reflects the frequently eclectic fashion of the day, but may most briefly be described as Baroque-Queen Anne.
Of interest is the shingle pattern, in which bands of plain shingles are alternated with bands of scalloped shingles.
Known as "Nobby Clarke's Folly", this extravagant Victorian with its flamboyant towers and wealth of detail (various shingle patterns, gables, and dormers) serves as a fitting memorial to its colorful owner.
Its style is best described as eclectic, which in this case combines popular architectural features of the waning Queen Anne (three round towers) with elements of the emerging Colonial Revival period.
Previously a single family home, now broken up into 14 units - so basically this is income property that is sort of being maintained although it is difficult not to say the property is rough around the edges.
 |
| c. 1976 rear view |
Current estimates value the now multi-unit income property at roughly $2.3 million.
Why so low you may ask?
In my opinion, the answer lies in the fact that despite it's landmark status, this is income property which generally garners far less per square foot than an intact SFR.
There are no recent sales records for 250 Douglass.
Property taxes for the 2016-2017 tax year are 12K. Assessed value for the same period is $938K.
 |
| c. 1891 Under construction |
 |
| © 2016-2017 sf_daily_photo |

















