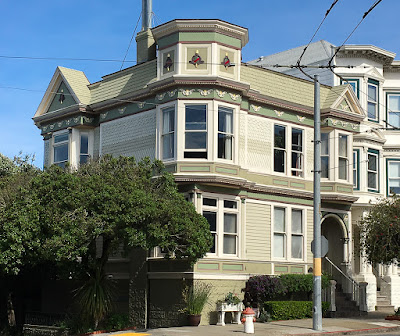 |
| c. 1975 |
This is a renovation of two flats into single family home with a reverse floor plan with living rooms and kitchen upstairs to take advantage of the views. There is a lockable wine cellar, a media room, a two-dishwasher chef's kitchen and a two-car garage. There is no yard but the property has decks looking north.
I wonder when the turret cap was removed and why wasn't is properly replaced???
Interior You Tube Video HERE

