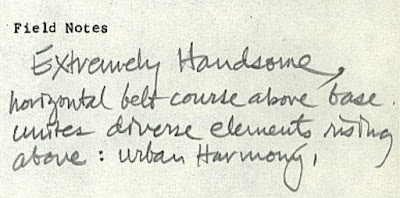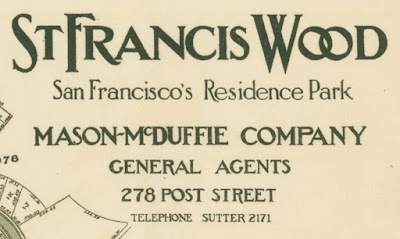1,875+ square foot 3 bedroom 2 bath Mediterranean style residence built in 1925. Currently listed for $3.88 million. It is impossible to determine the cost per square foot because the exact square footage is anywhere between 1,875 and 3,800.
Redfin and the MLS lists the square footage at 3,800.
Curbed SF puts the square footage at 2,400 and city records indicate 1,875 square feet.
Let's take a gander at the possibilities
*******************************************
3,800 sq ft = $1,021 per sq ft
2,400 sq ft = $1,583 per sq ft
1,875 sq ft = $2,026 per sq ft
Property History
********************
Sold for $1.275 million in 2011 (listed for $1.499 million)
Sold for $2.125 Million in 2013 (listed for $2.250 million)
I kid you not! Sales materials don't come right out and say it, but the verbiage, quite unbelievably, attempts to market this property as a
starter home. The listing reads as follows, "Caviar Please! Those looking to break into a single family house with huge upside need to look no further than 1650 Bay. This one of a kind 3 bedroom house and 3 car parking comes with fully approved permits to add another level and roof deck. If you have caviar dreams but a slightly smaller budget, we have the perfect urban remedy. Unable to stretch into the $5+ million housing market? You now can acquire this dream home and start working immediately to have everything you want....There is a private backyard and the home is completely remodeled and done in case your stock-options (or babies) are coming in a couple years. Yes… you can have it all!".
A permit check indicates renovations in 2012 and 2015 as follows: REPLACE CABINETS AND APPLIANCES IN KITCHEN. REMOVING AND REPLACING FIXTURES IN BATHROOM, REPLACING SHOWER AND SHOWER PAN, CHANGING OUT TOILETS. (NO STRUCTURAL WORK). NEW LIGHTING COMPLY WITH CEC 150(K). $30K (2012)
RECONFIGURE INTERIOR SPACE AT GR FLOOR. EXPAND GARAGE INTO LIGHT WELL AND ADD BEDROOM. NEW DECK AT GRD LEVEL. ENLARGE GARAGE DOOR REPLACE WITH NEW WOOD PANEL DOOR. 2ND FL NEW PANTRY AT KITCHEN. COMPLIANCE WITH ORDINANCE #155-13 NOT REQUIRED. EXCAVATION <50 CU.YD. $150K (2015)
Plans filed in 2015 for
future renovation as follows: ADD NEW STORY TO (E) SINGLE FAMILY RESIDENCE, INCLUDING BEDROOM, BATHROOM, LIVING AREA, + ROOF DECK. N/A FOR MAHER ORDINANCE. Cost estimated to be $526K.
Let's recap. Use you stock options to slide into this nearly $4 million starter home and then spend another $500K+ to renovate the crap out of said starter home. All because you were too poor to "stretch into" the $5+ million housing market.
Enough said.
1650bay.com
Marina Listing Billed as a Starter Luxury Home Asks $3.88 Million (SFGate)















































